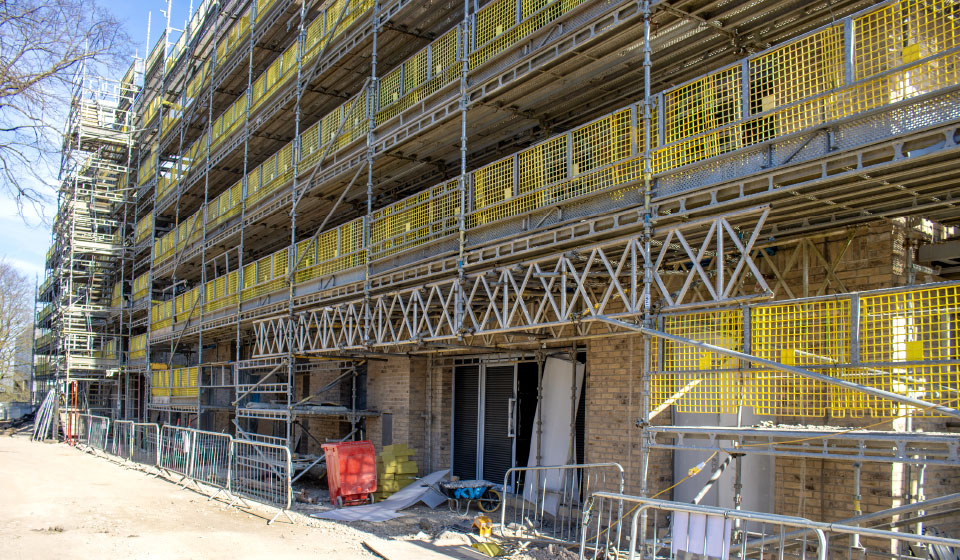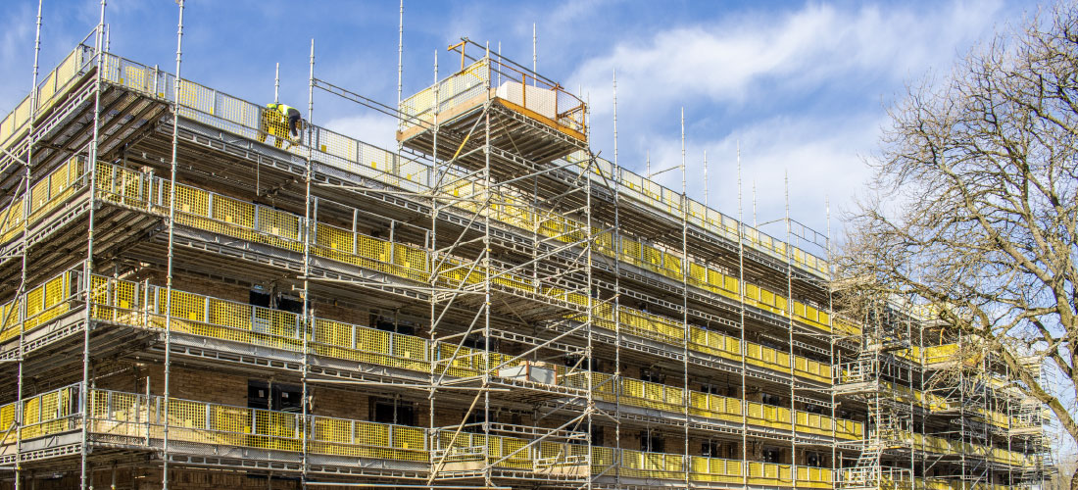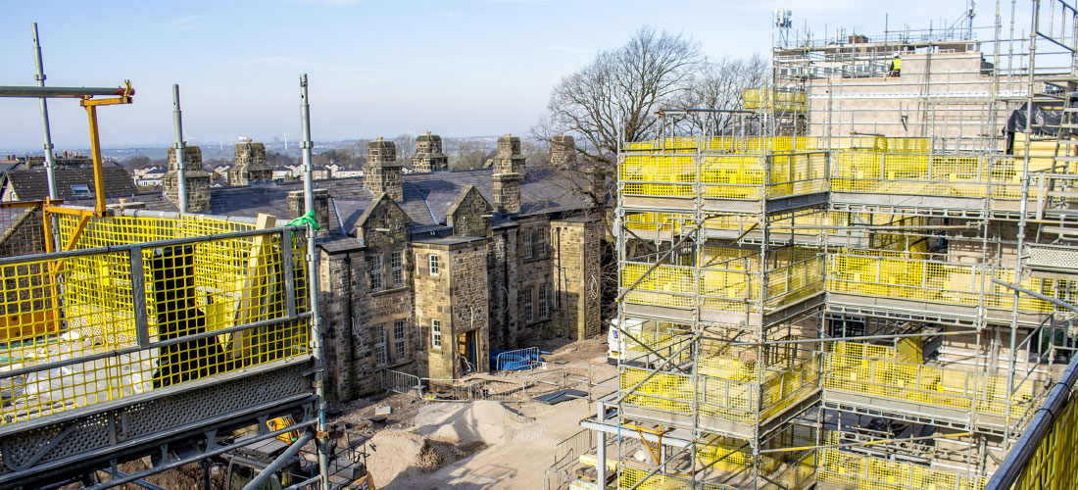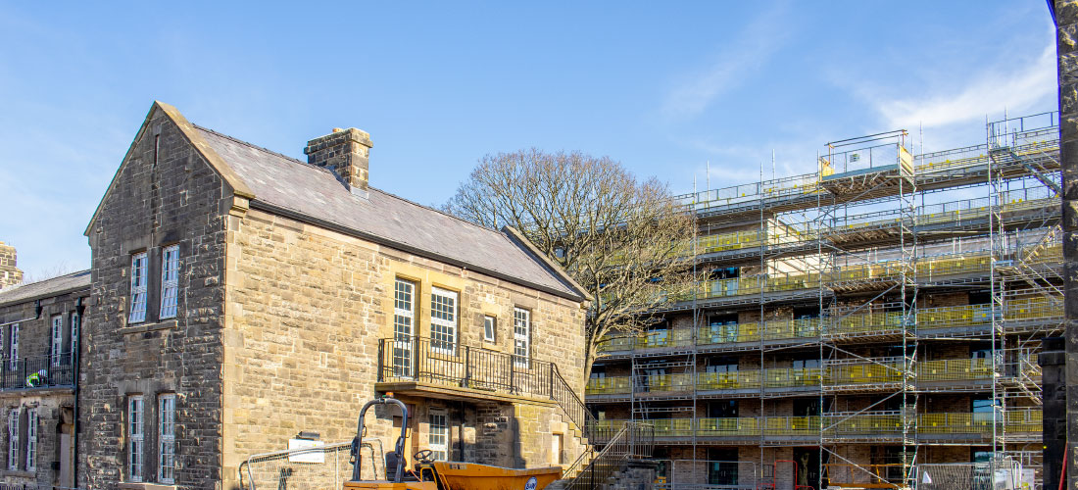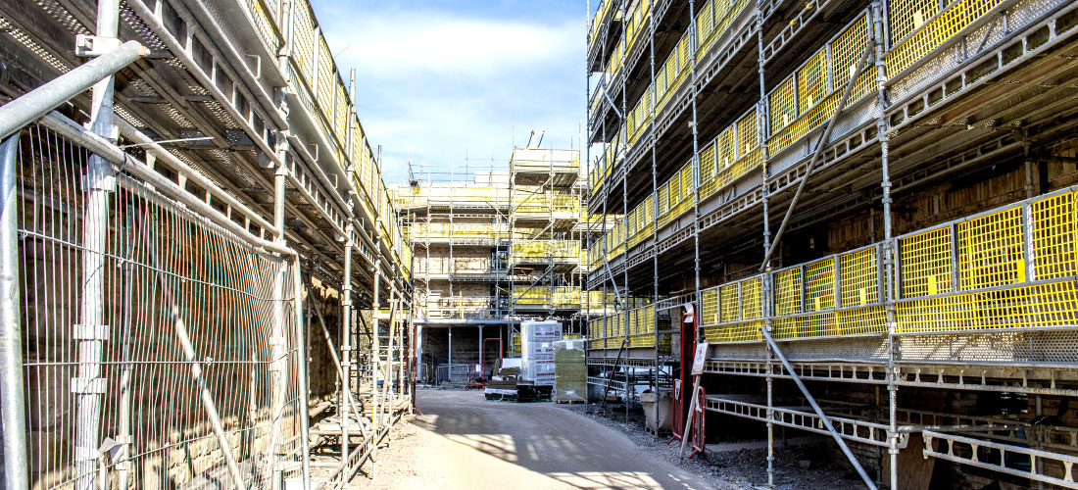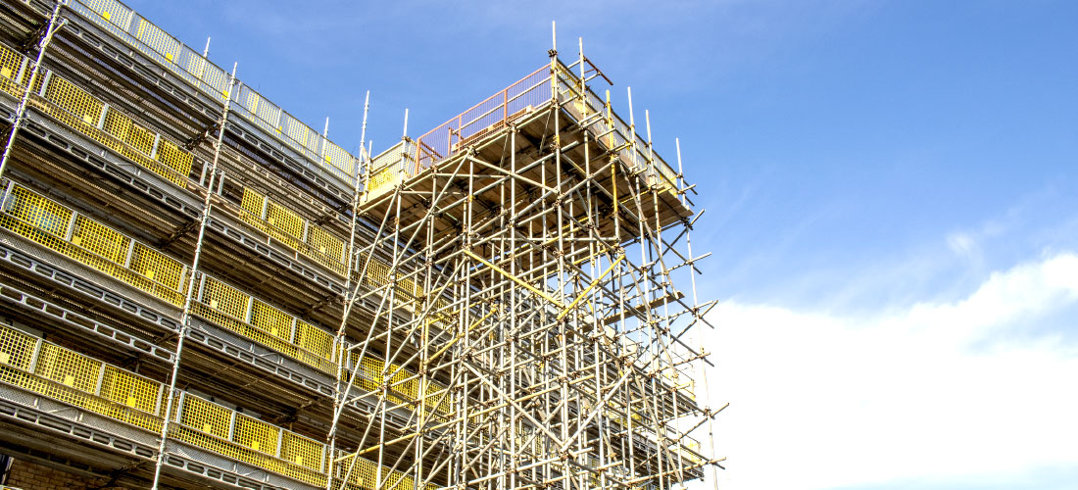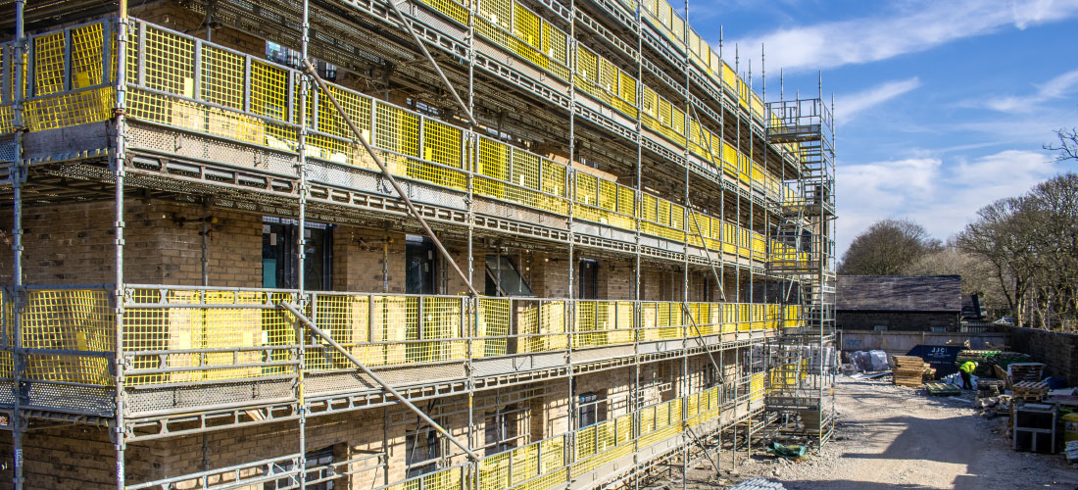St Martin's Court
Provision of temporary access utilising HAKI System Scaffold to support Caddick Construction with building luxury contemporary homes for the over 55s on behalf of the Progress Housing Group a not-for-profit housing provider.
Progress Housing Group is a not-for-profit housing provider that has utilised a cleared 3-acre site on the southeast corner of the University of Cumbria in Lancaster campus to construct an extra care facility. St Martin’s Court is a modern purpose-built development providing luxury contemporary homes for the over 55s with facilities for assisted living. The new development accommodates 92 apartments comprising a mixture of one- and two-bed apartments (with three apartments having wheelchair access).
The new building is designed to achieve an energy efficiency standard exceeding the regulatory requirements for new homes, with an installed heating system primarily served by air-source heat pumps that are supplemented with the addition of solar panels. Every apartment has continuous mechanical ventilation with added heat recovery. Additional external works included alterations and remodelling of the existing stone boundary wall, landscaping, a car park with EV charging points, and the installation of external lighting throughout the grounds.
Two historical sandstone university buildings previously used for student accommodation, Barbon and Hornby Hall, adjacent to the new building, are part of this development and have undergone extensive refurbishment and conversion works to create a further 16 one- and two-bedroom flats inside.
St Martin’s Court incorporates additional features such as assisted bathing, spa bathing, a hairdressing facility, a games room, roof terraces, and a laundry room to provide residents with a great living space. DAY Architectural designed the care home, with structural engineers Sutcliffe Engineering and quantity surveyor/principal designers Markhams supporting the overall programme delivery.
Project Summary
To support Caddick Construction throughout both phases with temporary access for the refurbishment works and building conversions of Barbon and Hornby Hall before constructing the new apartment block. Enigma provided the following solutions:
Phase 1: Barbon and Hornby Hall
Originally built in 1880, the two Victorian buildings housed the King’s Own Royal Regiment until their departure in 1959. The university then acquired the site and began to repurpose the former barracks in 1964 by utilising Barbon and Hornby Hall for on-campus student accommodation.
So, to preserve the building’s architectural heritage before redevelopment, careful planning and site examinations were conducted to ensure minimal traces of intrusions. Before erecting roof-height level, tied-in, independent tube and fitting scaffolds around the redundant buildings. The erected scaffolds were then boarded on all levels to enable specialist tradespeople experienced in restoration works with full, unrestricted external access to carry out necessary remedial stonework repairs. We also integrated HAKI staircases for safe access/egress and loading bays for the efficient delivery of new materials and removal of waste during the refurbishment programme.
A series of bespoke scaffold configurations utilising tube & fitting was designed in accordance with TG20:21 compliance and erected around tall chimney stacks located along the ridge, eaves, and gable end of the roofs. To permit unobstructed access for stonemasons to carry out masonry repairs whilst roofers assessed and refurbished the slate roofs from boarded access walkways around the roofline perimeter edges. In total, 16 chimneys across both buildings have been fully restored.
Internally, access towers were erected for refurbishment works, including dry-lining and timber joist repairs, and we installed ground-level temporary propping within sections to protect the buildings’ structural integrity throughout the duration. Most scaffolds were erected within first-floor areas to allow remedial works while keeping other areas free for use.
Phase 2: New Build & Fit-Out
To support the construction of the new 4-storey living accommodation, we progressively erected scaffolding floor by floor in sync with the concrete floor slabs being installed by utilising HAKI system scaffolding that’s quicker to assemble and dismantle when compared to traditional scaffolding. The scaffold was erected in 2.0m high lifts, then fully boarded and installed with two board hop-up brackets. So it could be quickly raised progressively to suit the progress of the brickwork.
Additional scaffolds within the new building included erecting towers in stairwells, risers, and lift shafts for various trades, including bricklayers and engineers, for them to carry out work. We then installed roof-edge handrails to act as demarcation as roof works progressed.
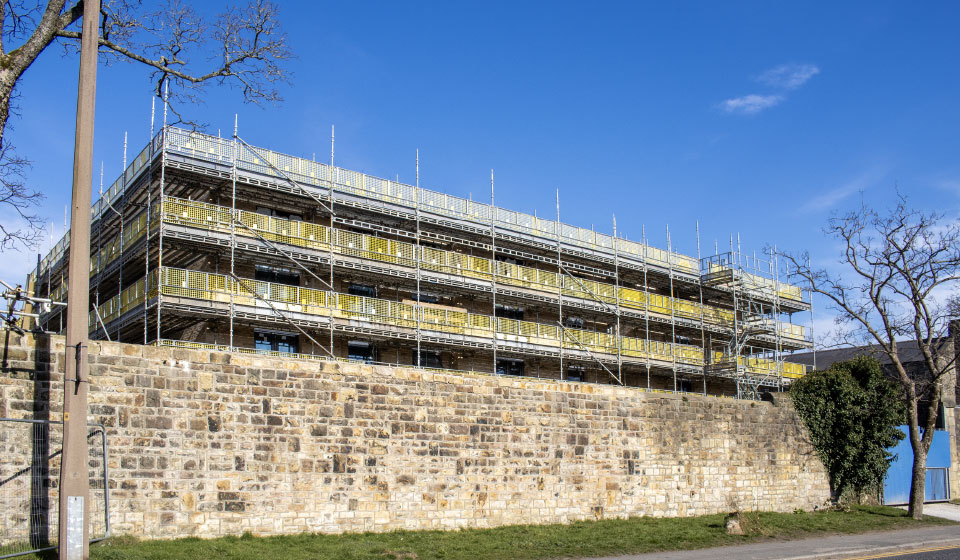
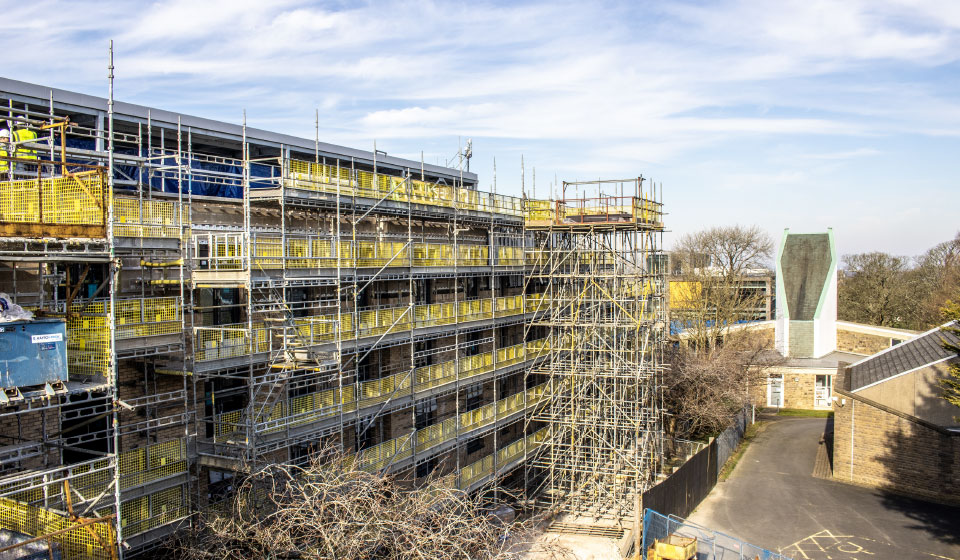
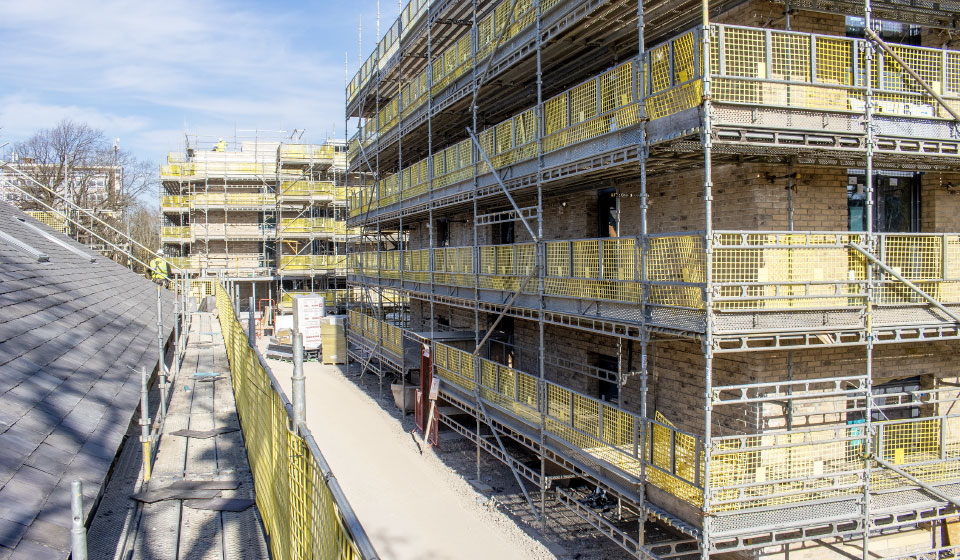
Value Engineering
A 5-metre-long Alloy X-Beam section was inserted and braced on either side from HAKI support bays to allow ground-floor access into the building for ducting, and this meant testing and checking the ground suitability for bearing the increased imposed leg loads. We also erected a large fully decked tube & fitting loading bay tower with an ‘up & over’ bay gate for the safe delivery of service infrastructure equipment and materials to the rooftop in readiness for the interior fit-out phase.
