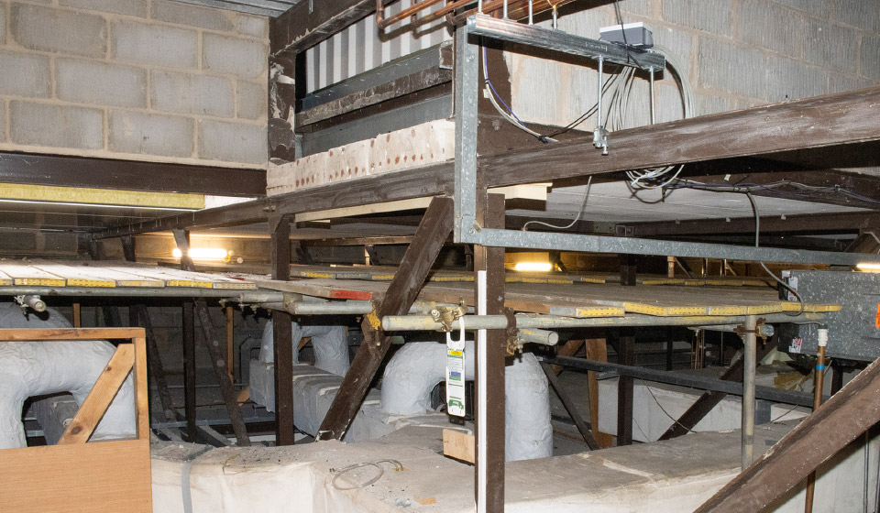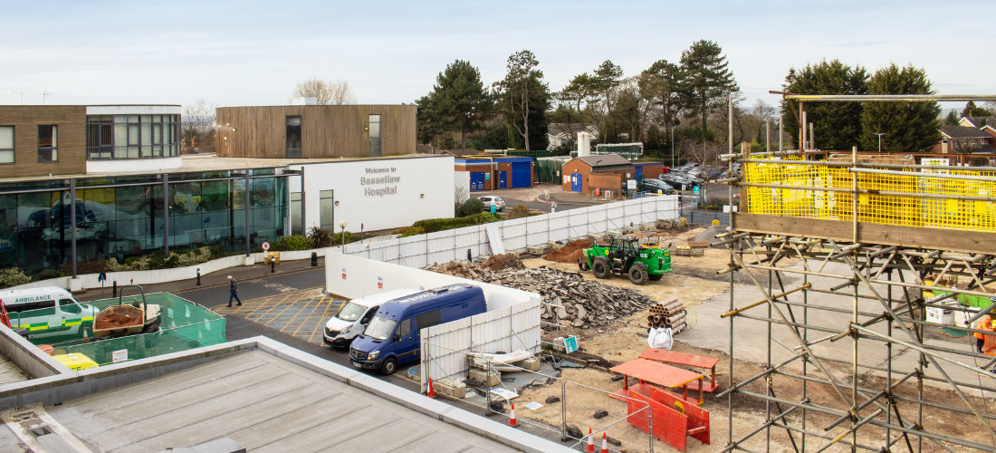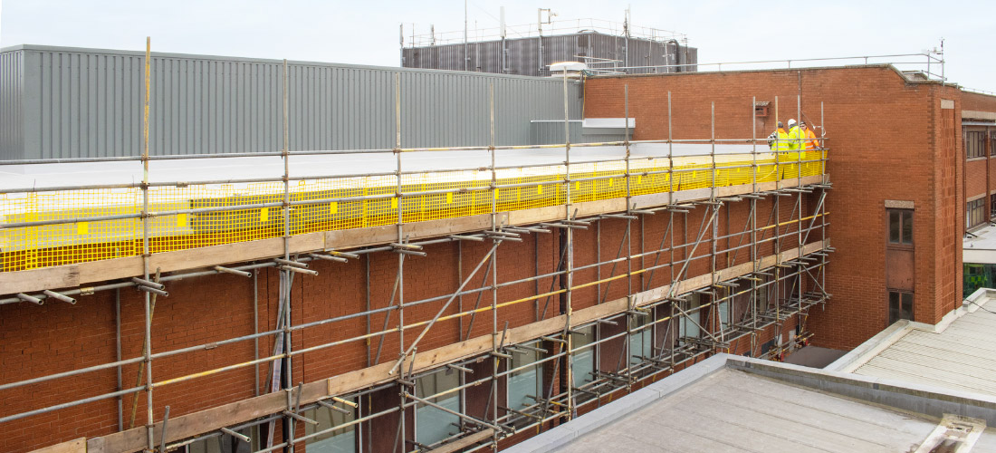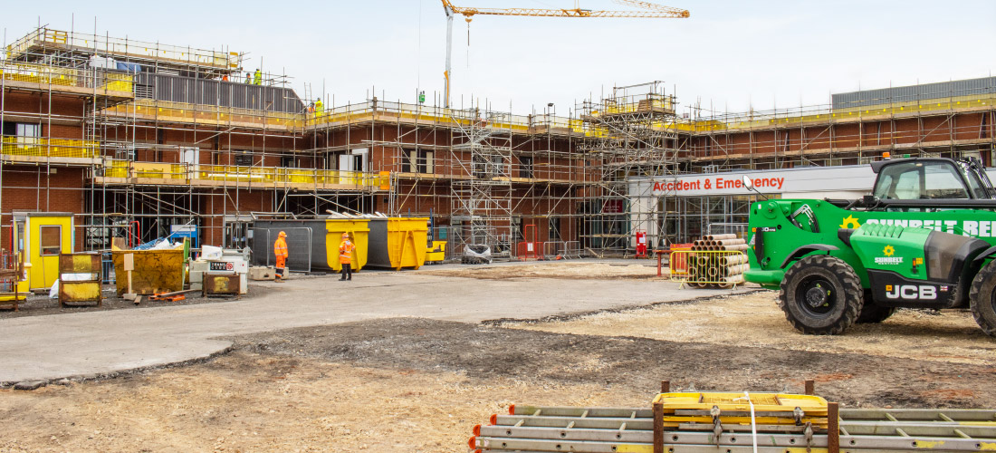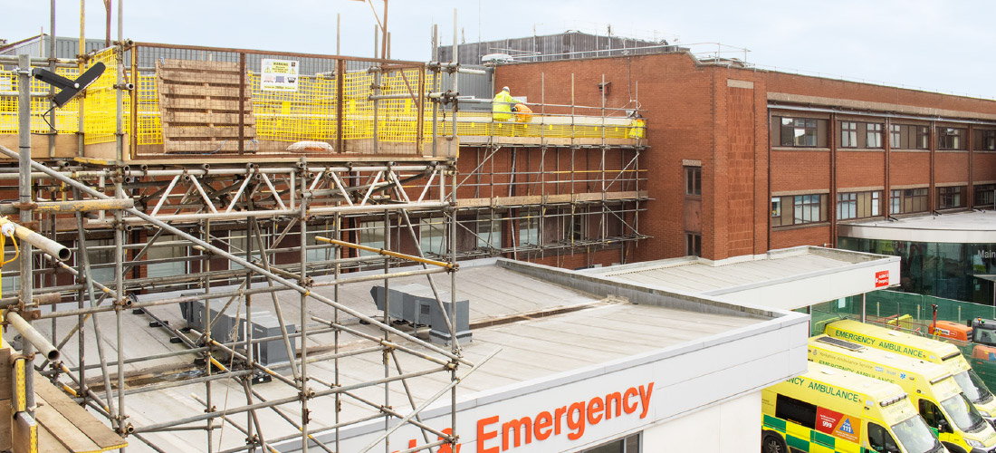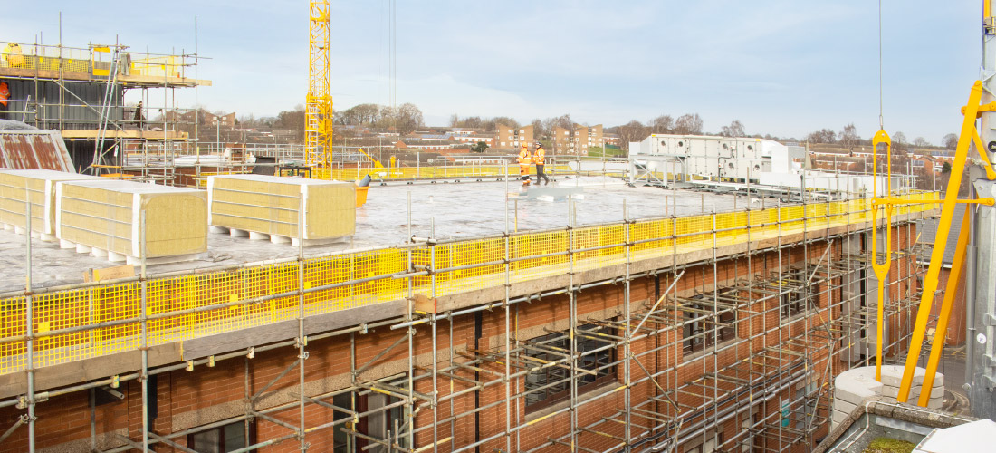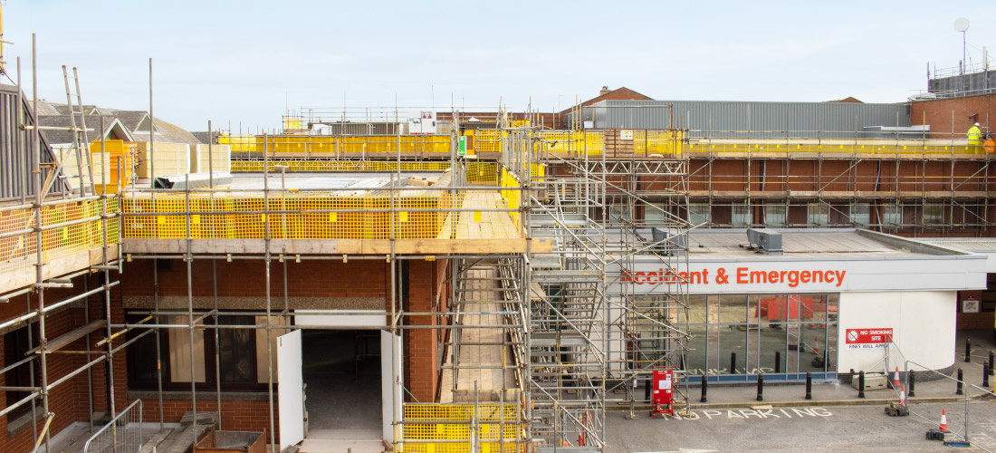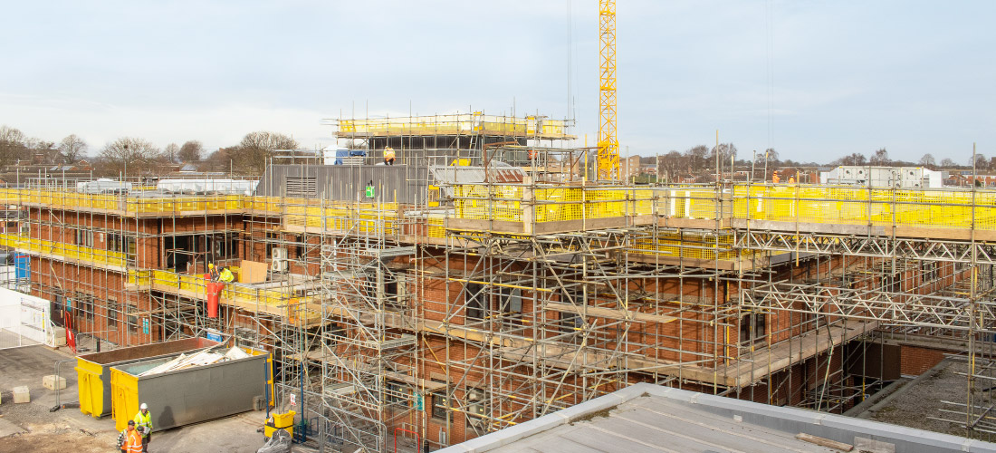Bassetlaw NHS Hospital
Provision of temporary access utilising R.M.D. based supports for the cantilever scaffold and a crane liftable encapsulated scaffold structure to protect open exposed roof areas while replacing sections.
Bassetlaw District General Hospital is an NHS hospital in Worksop, Nottinghamshire. The main hospital building dates back to 1976, with blocks 47 and 43 housing mental health facilities and operating theatres built with lightweight reinforced autoclaved aerated concrete roof panels (RAAC). Considered a revolutionary building material when fitted, recent issues with this type of solution have led to the NHS conducting a national replacement programme at their sites throughout the UK.
During the replacement works, the hospital theatres will be relocated into three temporary modular units in the car park so they can remain fully operational. Also, to access the roof area and store materials on-site, the visitor car park facing the hospital’s main entrance will be closed and repurposed.
The project is in partnership with Integrated Health Projects (IHP), a joint venture between Vinci and Sir Robert McAlpine.
Project Summary
Integrated Health Projects (IHP) appointed Enigma to provide a temporary access solution for replacing three roofs at the hospital whilst it remained fully operational and open to the general public. The implemented solution is needed to prevent water penetration into the buildings whilst the roofs are being replaced and ensure minimal disruption when contractors remove the existing roof panels.
To overcome the various project challenges, Enigma’s Design & Engineering team provided the following solution proposals for implementation testing.
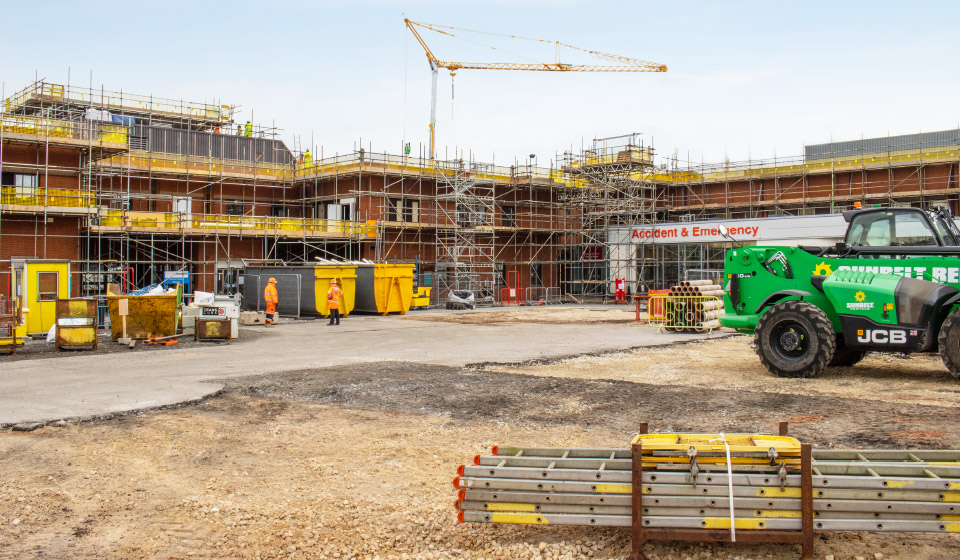
Proposal One:
The design team created a movable UBIX temporary roof system to provide safe rooftop access and weather protection. By covering the openly exposed areas, once the old roof covering is removed by operatives. The proposal meant trussing out of the existing building and installing a 24-metre beam section to span over the Accident & Emergency Department. However, this solution was not implemented because the building walls couldn’t safely withstand the loads imposed by the scaffolding.
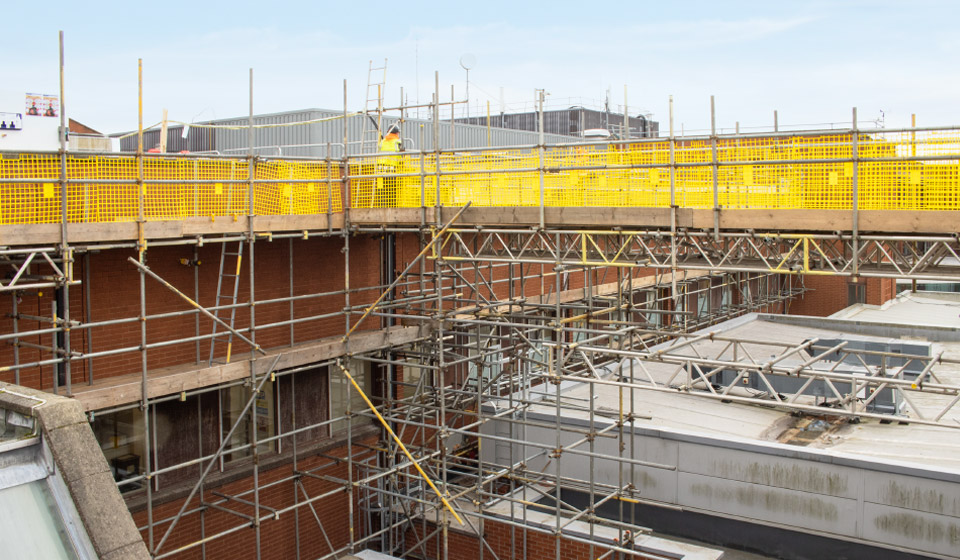
Proposal Two:
Preliminary drawings were submitted to the client to implement a scaffold cantilever solution. However, this solution failed pull tests performed on the building to assess if the exterior walls could support the load.
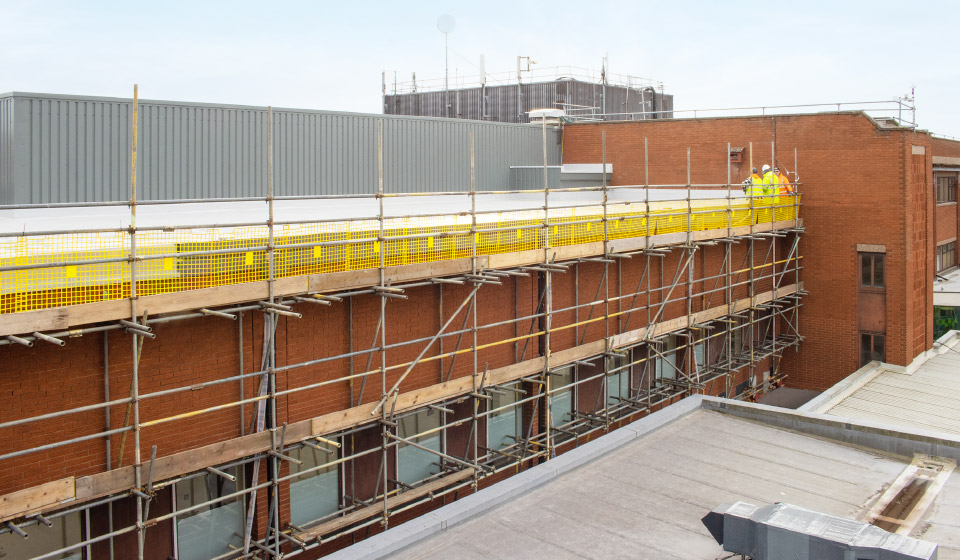
Proposal Three:
To overcome the earlier challenges in proposals one and two. This proposal to bolt the scaffold into the first-floor slab using R.M.D. based supports for the cantilever became the final external scaffold design solution. After successfully passing new pull tests carried out by engineers with ease.
The Enigma engineering team continued to design and install a crane liftable encapsulated scaffold structure to form a weatherproof cover to prevent rainwater from entering exposed roof areas once the old roof is removed, awaiting replacement.
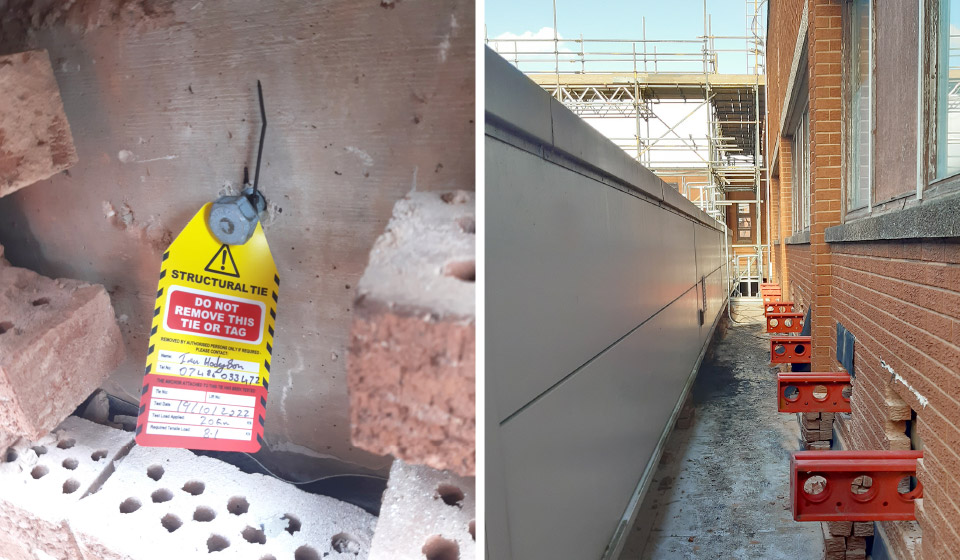
Value Engineering
To protect the hospital theatre rooms containing state-of-the-art medical equipment from any accidental damage. Enigma installed a crash deck built off existing steel inside the roof space area.
With the theatre roof now protected, the next issue was to remove the old material from the hospital theatre roof to the skips in the car park. To overcome this challenge, we installed a gantry-style loading bay across the A&E (Accident & Emergency Department) rooftop. The same design principles and methodology, will be adopted to replace the adjacent mental health department building roof on-site after completing the theatre rooftop replacement phase.
