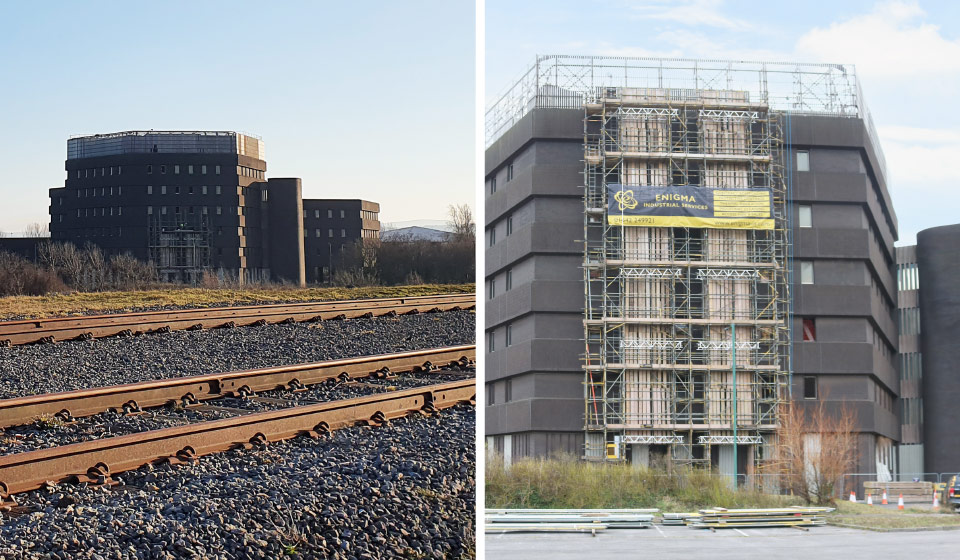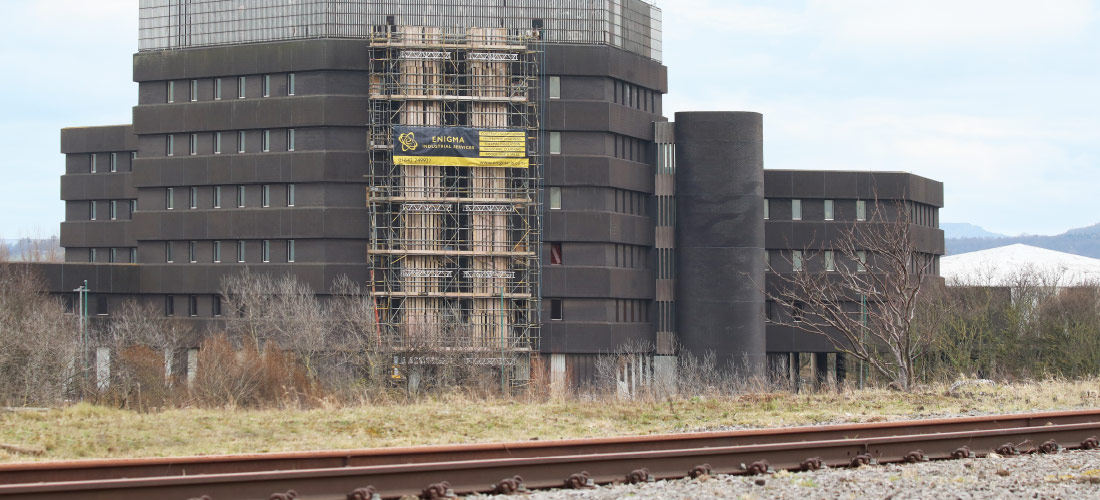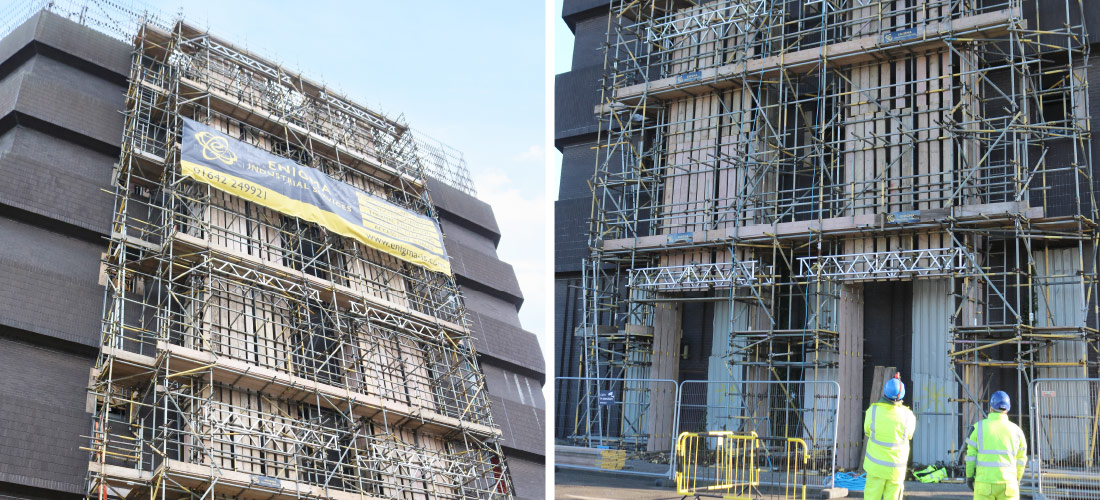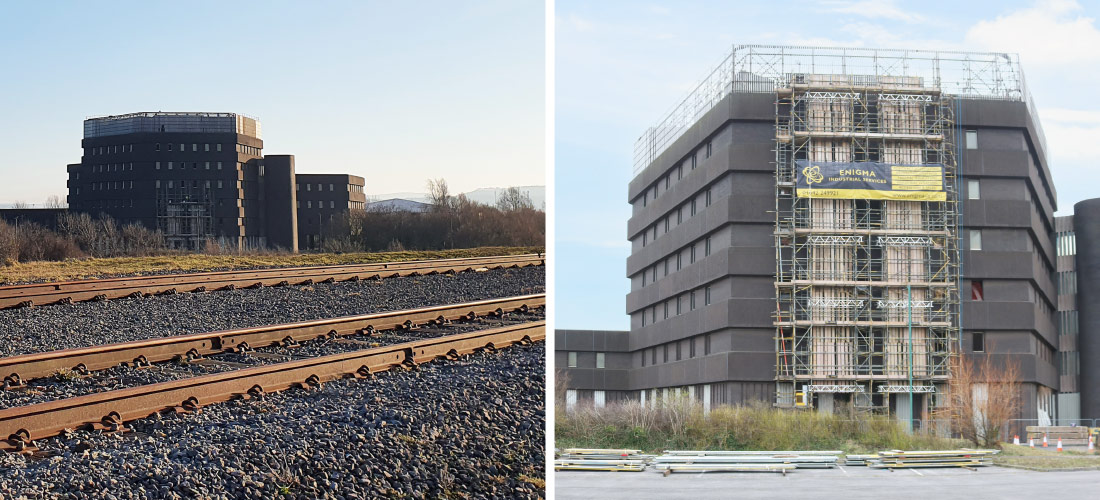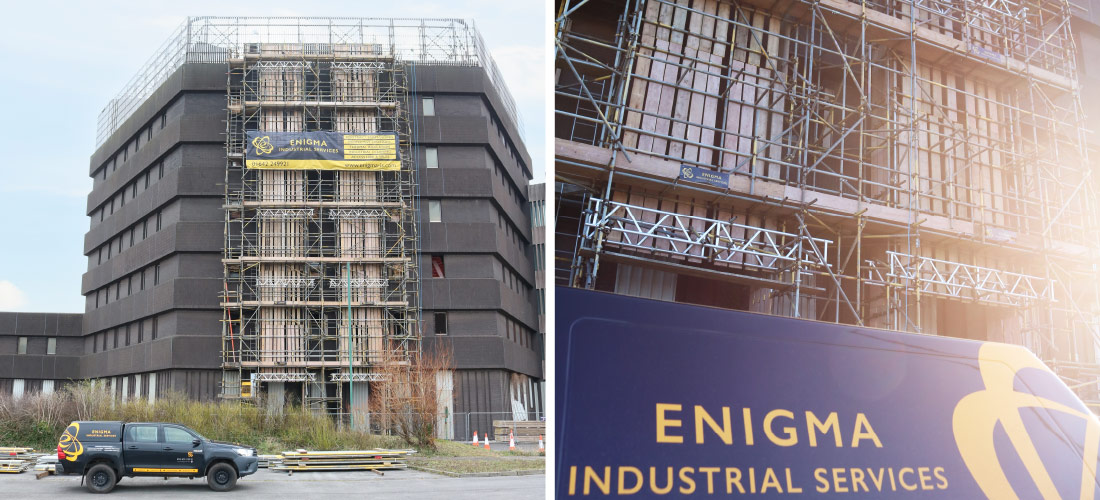Steel House - Refurbishment Project
Provision of temporary access for the redevelopment of the former British Steel Corporation’s Teesside headquarters, located on the Teesworks regeneration site.
The newly refurbished Steel House will become the base for the development of the whole 4,500-acre Teesworks site, the UK’s largest industrial zone. Once the home of British Steel Corporation’s Teesside headquarters, the 220,000sq ft of redundant office space will be transformed under plans put forward by Tees Valley, Mayor Ben Houchen.
Project Summary
To enable redevelopment works to commence on Steel House at the Teesworks site, Enigma has erected a 30-metre high custom-designed scaffold structure. The scaffold solution has been designed by Enigma’s in-house Design & Engineering Department and incorporates two 3.1m wide rubbish chutes. The new-look refurbished building will keep its original structure but will benefit from newly installed cladding and additional windows and light wells to bring it into the 21st century.
Once completed, the revitalised iconic building will sit proudly alongside the new gatehouse to provide investors with a warm, impressive welcome and symbolise the cutting-edge industries the site hopes to attract.
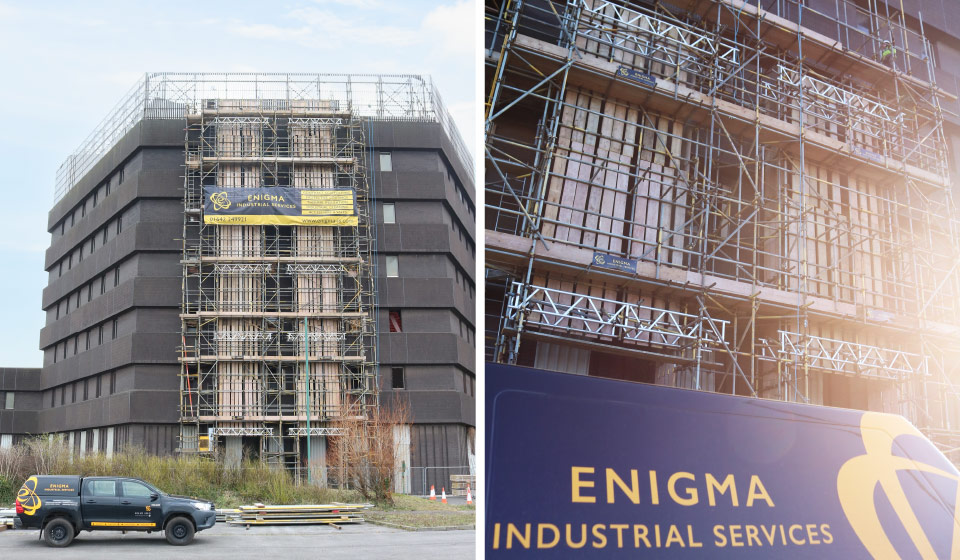
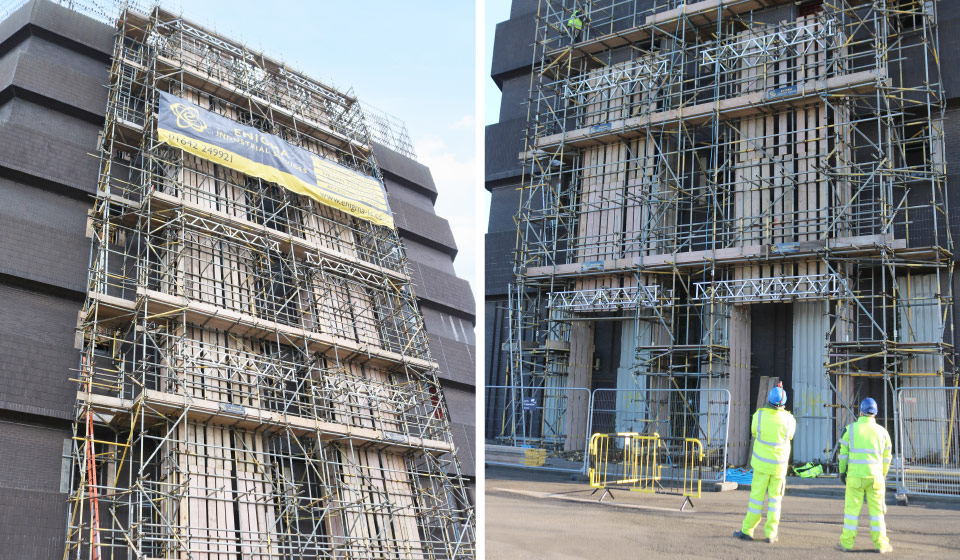
Value Engineering
The bespoke scaffold design solution supports the safe working methods prescribed by Teeswork’s, ensuring a Safe System of Work is employed. Enigma is proud to be part of the regeneration project at the former steelworks in Redcar, where thousands of new jobs for local people will be created. By supporting the client with contract scaffolding services and specialist design expertise to solve access challenges at the former steelworks site.
